 |
 |
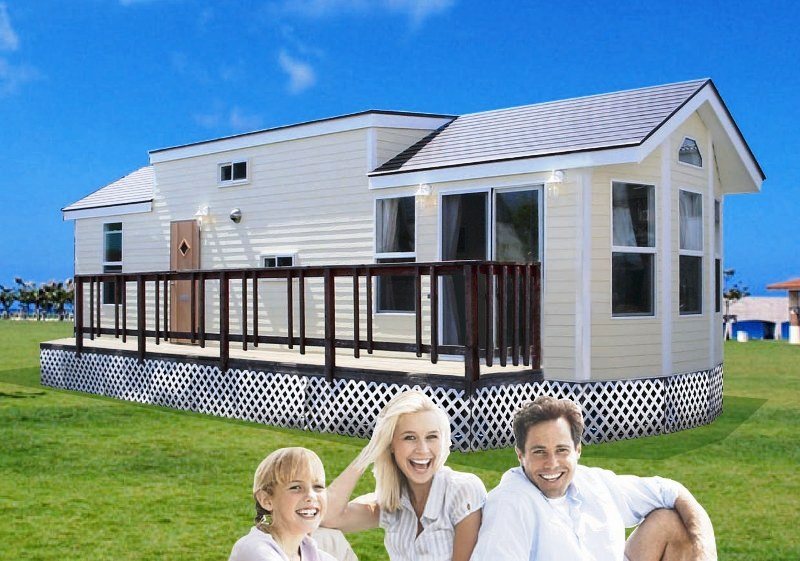 |
ROYAL
This model was named 'Royal' as our proud model that we manufactured by gathering our experience and technique with aiming for the best mobile home. In the living room where natural light pours into through plenty of windows, lighting fixtures such as a ceiling fan and bracket lights are also equipped as standard, and they add a stylish atmosphere to the interior. The Royal series has a high-airtight and high-insulation body with vinyl
frame double-pane windows and heat-insulation materials for cold districts. Last Updated: July 1, 2017 |
For reference of exterior colors
(Colors on photos below may be different from actual colors because of model year, sunshine conditions, performance of cameras, etc.)
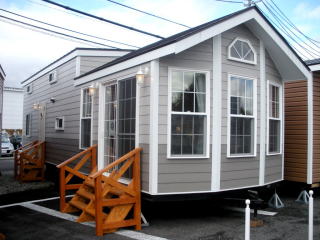 |
Special Chassis for Japan
Body
|

Enamel kitchen of Takara Standard is equipped.
|

A range hood fan and storage cabinets are included.
|

Gas cooktop with a fish grill is standard.
Electric or IH cooktop is available as an option. |
The bathroom is a common Japanese bathroom; a bathroom for shower/bath and a toilet room are separated.

Center loft: vinyl flooring (C.F. sheet)
|

Ventilating fan
|

Rear loft (Double Loft type):
Carpet floor |

Loft stairs
|
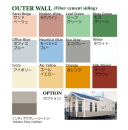
Exterior wall: fiber cement siding
|

Door
|
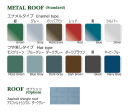
Roof: galvalume roof
|
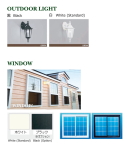
Porch light / Sash
(standard color is white) |

Interior wall
|
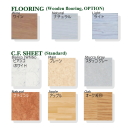
Floor: C.F. sheet (vinyl flooring)
Option: wooden flooring |
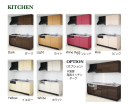
Kitchen
|
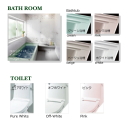
Bath, toilet
|
|
Type A (no loft): R1134

|
Type A with Single Loft: R1134SL
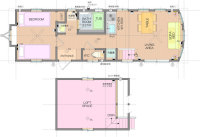
 |
Royal 8 with loft (8-meter type): R834
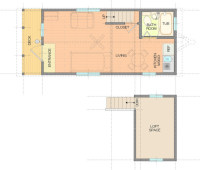
 |
|
Type B (no loft): R1134

 |
Type B with Single Loft: R1134SL
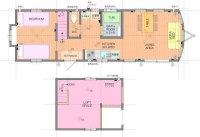
|
Type B with Double Loft: R1134WL
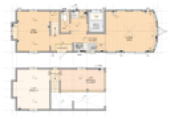
|