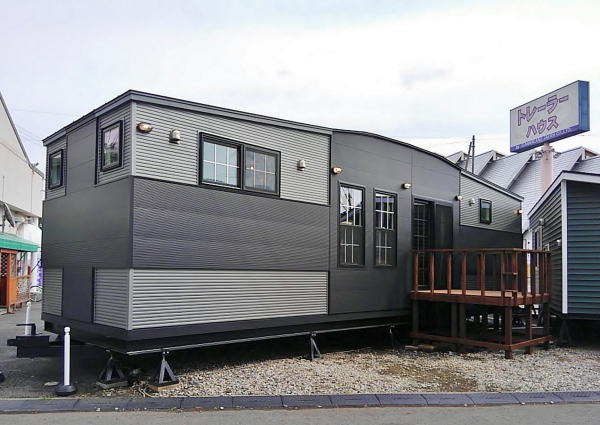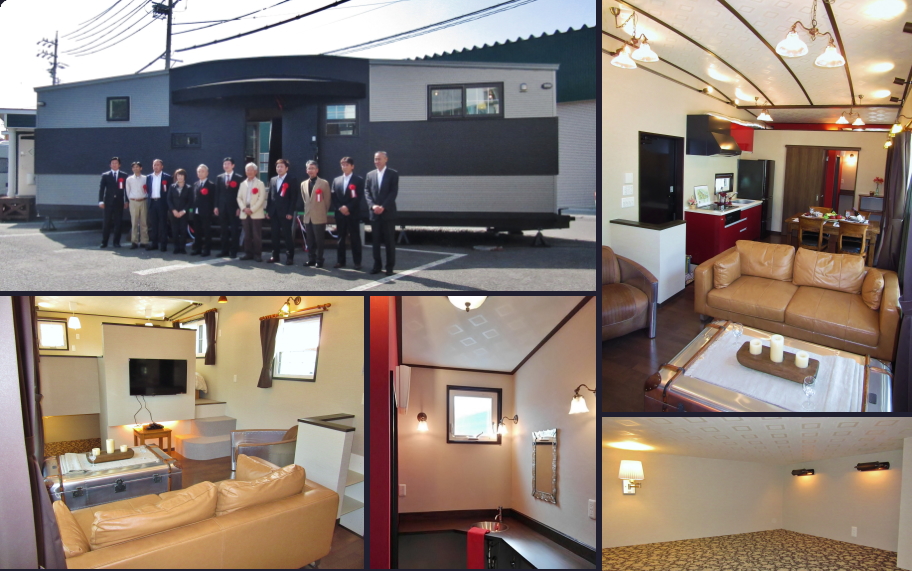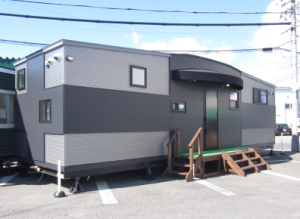 |
 |
 |
NOSTALGIA
The Nostalgia was designed by Toshio Yamashita, a former chief designer
of Nissan Motor who designed "FAIRLADY Z", etc. The downstairs room and the barrier-free floor are constructed by taking
advantage of the stepped chassis (patented). The Nostalgia has a spacious
bathroom (180 cm x 180 cm), a built-in kitchen with IH cooktop, and heart-warming
lighting fixtures. Last Updated: July 1, 2017 |

 |
Special Chassis for Japan
Body
|

Kitchen and dining space
|

Built-in kitchen (180 cm wide)
|

Induction (IH) cooktop with 3 heating elements, with a fish grill
|

A range hood and an overhead cabinet
|
|
Bedroom
|
Down-floor room
|
Japanese bathroom: a bathroom having a space for washing a body (for taking a shower/bath), and a separate toilet room
Total width 3.48 m / Length 12 m (Total length 13.1 m) / Height 4.1 m
|
Floor plan: N1234DF
 |
Elevation: N1234DF
 |
| "NOSTALGIA" Equipment and specifications [House-type down-floor model] | |||
|---|---|---|---|
| Standard: Std / Option: Opt | |||
| Model | NOSTALGIA | ||
| Model number | N1234DF | ||
| Price (tax-excluded) / Unit: JPY | 15,300,000 | 17,300,000 | |
| Price (tax-included) / Unit: JPY | 16,830,000 | 19,030,000 | |
| Equipment | Option Unit-price (Yen, tax-excluded) |
Unfurnished (standard) |
Furnished |
| EXTERIOR | |||
| Nostalgia design exterior | - | Std | Std |
| Galvalume siding (gray & black) | - | Std | Std |
| Vinyl sash double-pane windows with Low-E glass and argon gas fill | - | Std | Std |
| Outdoor outlets (2) | - | Std | Std |
| Front door (90cm × 230cm) | - | Std | Std |
| Oval marine light style porch lights (8) | - | Std | Std |
| Awning (450cm x 120cm) | 320,000 | Opt | Std |
| INTERIOR (LIVING ROOM) | |||
| Entrance space with steps | - | Std | Std |
| Hemp cloth pattern wallpaper finish | - | Std | Std |
| Wooden floor | - | Std | Std |
| Curtains (blackout & sheer curtains, wooden rails) * | 350,000 | Opt | Std |
| Sofa (leather) * | part of Furniture Set | Opt | Std |
| Dining table and 4 chairs * | part of Furniture Set | Opt | Std |
| Patio door | - | Std | Std |
| Spotlight type indirect lighting (dimmable lights) | - | Std | Std |
| Ceiling lights (dimmable lights) | - | Std | Std |
| Bracket lights | - | Std | Std |
| Air-conditioner outlet | - | Std | Std |
| Air inlet | - | Std | Std |
| BEDROOM | |||
| Hemp cloth pattern wallpaper finish | - | Std | Std |
| Carpet floor | - | Std | Std |
| Curtains (blackout & sheer curtains, wooden rails) * | part of Furniture Set | Opt | Std |
| Small double beds (2) * | part of Furniture Set | Opt | Std |
| Height adjustable pendant lights (2) | - | Std | Std |
| Air-conditioner outlet | - | Std | Std |
| Air inlet | - | Std | Std |
| DOWN-FLOOR ROOM | |||
| Room height : 110cm | - | Std | Std |
| Carpet floor | - | Std | Std |
| Reading lights | - | Std | Std |
| LED lights | - | Std | Std |
| INTERIOR OPTION | |||
| Wood pattern interior wall | 200,000 | Opt | Opt |
| High-grade wooden flooring | 120,000 | Opt | Std |
| Leather chair made in the US | 520,000 | Opt | Std |
| Aluminum box table made in the US | 630,000 | Opt | Std |
| Aluminum trunk table made in the US | 630,000 | Opt | Std |
| * [Furniture set] curtains, sofa (leather), dining table & 4 chairs, 2 small double beds,
refrigerator (300-liter, made in Japan)
|
850,000 | Opt | Std |
| Vinyl flooring (C.F. sheet) | -180,000 | Opt | Opt |
| KITCHEN | |||
| Built-in kitchen (w=180cm) with induction (IH) cooktop, fish grill | - | Std | Std |
| Overhead cabinet | - | Std | Std |
| Range hood | - | Std | Std |
| Refrigerator (300-liter, made in Japan) * | part of Furniture Set | Opt | Std |
| BATHROOM | |||
| Bathroom (180cm x 180cm) with a bathtub and body-washing space, including a hand held showerhead and faucet (water/hot water) | - | Std | Std |
| Barrier-free floor construction (no level-difference at bathroom door) | - | Std | Std |
| Dressing room: Wooden counter and sink (3 bracket lights) | - | Std | Std |
| Space for washing machine | - | Std | Std |
| TOILET ROOM | |||
| Flush toilet (with shower toilet function, heating toilet seat) | - | Std | Std |
| Remote controller for bidet function | 80,000 | Opt | Opt |
| Toilet paper holder | - | Std | Std |
| FLOOR HEATING (OPTION) | |||
| Energy efficient floor heating (electric, 100V/200V) (available from 10 sq.m. or more) |
12,000 per sq.m. | Opt | Opt |
| Controller | 65,000 | Opt | Opt |
| STRUCTURE | |||
| Heavy duty chassis (channel steel) | - | Std | Std |
| Stepped chassis (patented) | - | Std | Std |
| Axles with impact absorbing linkage | - | Std | Std |
| 2x4 construction (floor, wall, ceiling) | - | Std | Std |
| Roof truss for resisting heavy snow | - | Std | Std |
| Thermal insulation material for cold district (glass wool or Styrofoam) | - | Std | Std |
| Galvalume roof | - | Std | Std |
| 6 tires for mobile home | - | Std | Std |
| Detachable A-arm hitch | - | Std | Std |
| 50 ampere circuit breaker (8 branch circuits) | - | Std | Std |