[ Language: Japanese / English ]
 |
 |
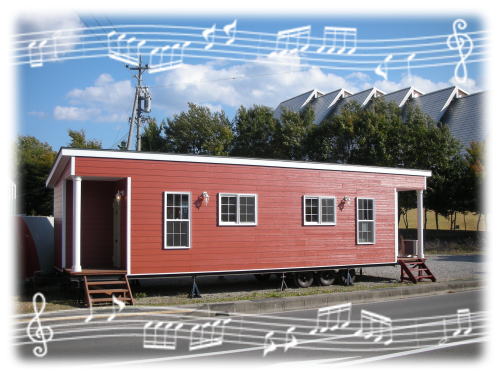
Exterior color: Oak brown (Fiber cement siding (option))
|
B-B Palace
"Comfortable hotel which can be moved" This model was designed for accommodation use mainly. It has two separate rooms of 19 sq.m. Considering a use as a hotel, it has soundproof and vibration-proof structure for providing comfortable stay.
Last Updated: July 1, 2017 |
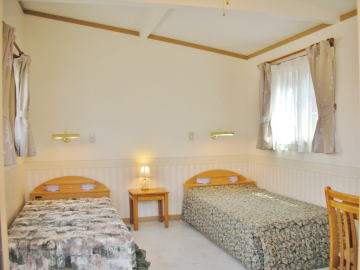
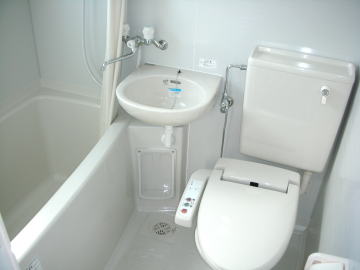
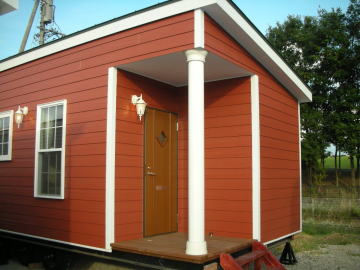
| Standard colors | Option | Special option | ||||
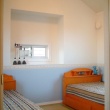 Casual Blue |
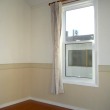 Classic Beige |
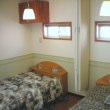 Noble Green |
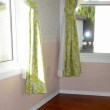 Elegance Pink |
 Fresh Yellow |

Comfort Wood
(wood pattern wallpaper) |

Hinoki cypress (wood paneling)
|
 Exterior wall |
 Door |
 Interior wall |
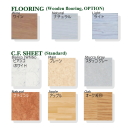 Floor |
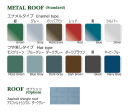 Roof |
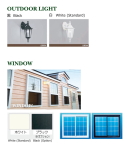 Porch light / window sash |
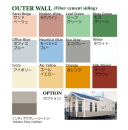 Exterior wall (option) Fiber cement siding |