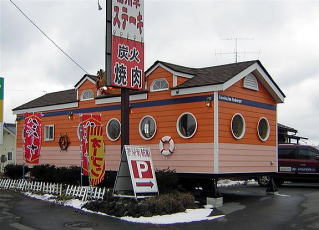 |
 |
1.jpg) |
Special specification for a shop, business use, company's facilities, a barrier-free model, etc. The photo on the left is a model for a ramen shop. The install location
was in an urbanization control area where buildings couldn't be built.
This is an actural case that a business was opened in an urbanization control
area with installing a mobile home with acquiring permission from the city,
and passing an inspection of a public health center. Because mobile homes are movable products, they need to be manufactured with structure more than a certain level in safety. We are manufacturing our products with structure based on standards of Japan Recreational Vehicle Import Association. Last Updated: July 1, 2017 |
.jpg)
Laundromat
|

Franchise hamburger shop
|
.jpg)
Public works: sports facilities (shower rooms and restrooms, a store)
|
shape, decoration, size (length/width), roof shape, color, room layout, equipment, shower room, toilet, kitchen, etc.
Design of exterior and interior, and installation of equipment according to customer's request is possible.
Installation of shower booths and a large bathtub, etc.

Employee welfare facilities
|
_thumb.jpg)
1,000-litres bathtub
|
_thumb.jpg)
Shower booths
|
_thumb.jpg)
Dressing room
|
_thumb.jpg)
Shower booths
|
Special design and decoration for a franchise store
_thumb.jpg)
Outstanding appearance
|
_thumb.jpg)
A permission of a health care center is required.
|
_thumb.jpg)
Special windows
|
_thumb.jpg)
The interior decoration is also designed according to an image of the franchise
chain.
|
_thumb.jpg) |
_thumb.jpg)
Exterior color that the customer requested
|
_thumb.jpg)
Counter
|
_thumb.jpg)
Kitchen
|
_thumb.jpg)
Kitchen equipment
|

Inside of the restaurant
|

Orange exterior color
|
_thumb.jpg)
Reception counter
|
_thumb.jpg)
Patio door (entrance)
|
_thumb.jpg)
Grooming room
|
_thumb.jpg)
Equipment for grooming
|
Design of exterior and interior, and installation of equipment according to customer's request is possible.
_thumb.jpg)
Special exterior appearance
|
_thumb.jpg)
Japanese-style design
|
_thumb.jpg)
Interior finish according to customer's requests
|
_thumb.jpg)
Stylish shop interior
|

Spacious indoor space
|
Shop model: Elite
|
Kitchen sinks
|
For a coffee shop
|
Large counter
|
The restaurant is using two mobile homes, one for Japanese-style seats and another one for table seats.
Wooden exterior siding
|
Table seats area
|
Japanese style seats
|
Ladies' restroom
|
Men's restroom
|

Barrier-free model for accommodation
|
_thumb.jpg)
Wheelchair accessible shower room
|
_thumb.jpg)
Hair salon
|
_thumb.jpg)
Restaurant
|

Dentist
|